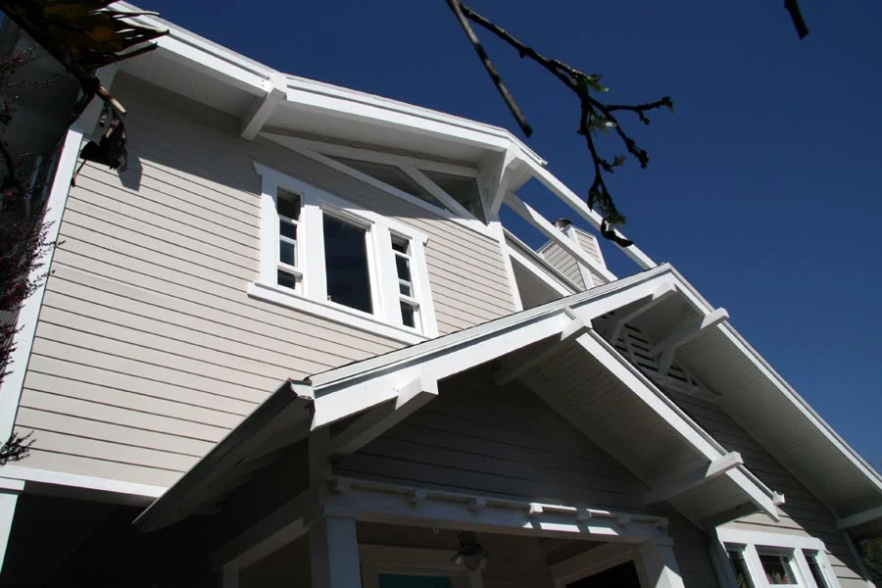
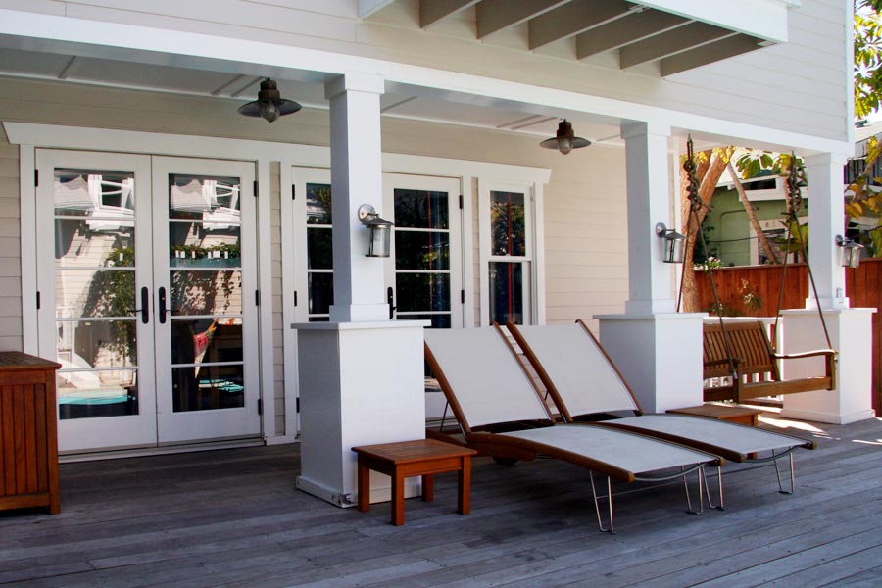
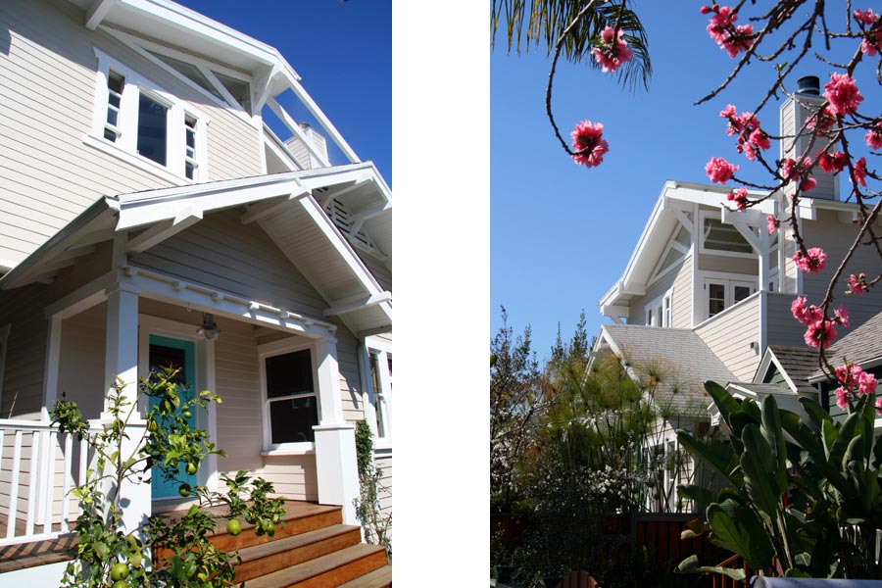
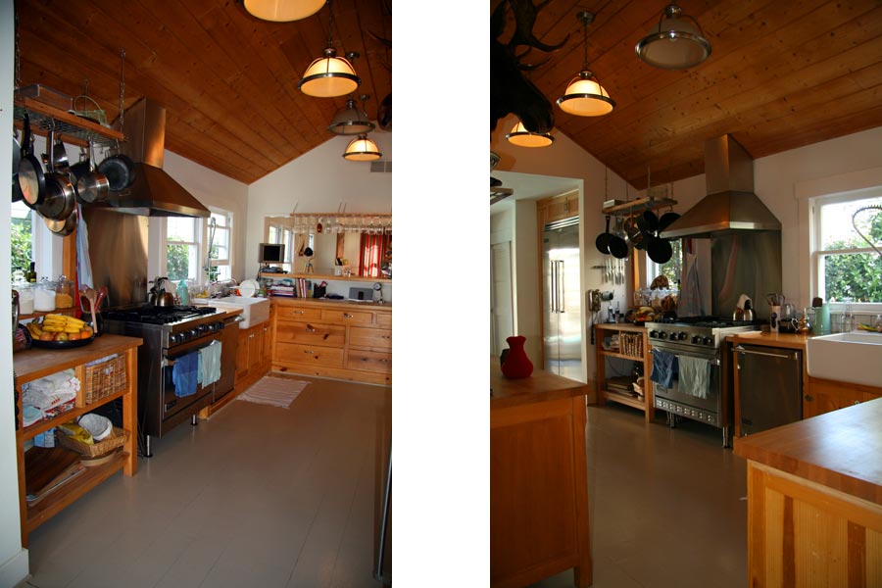
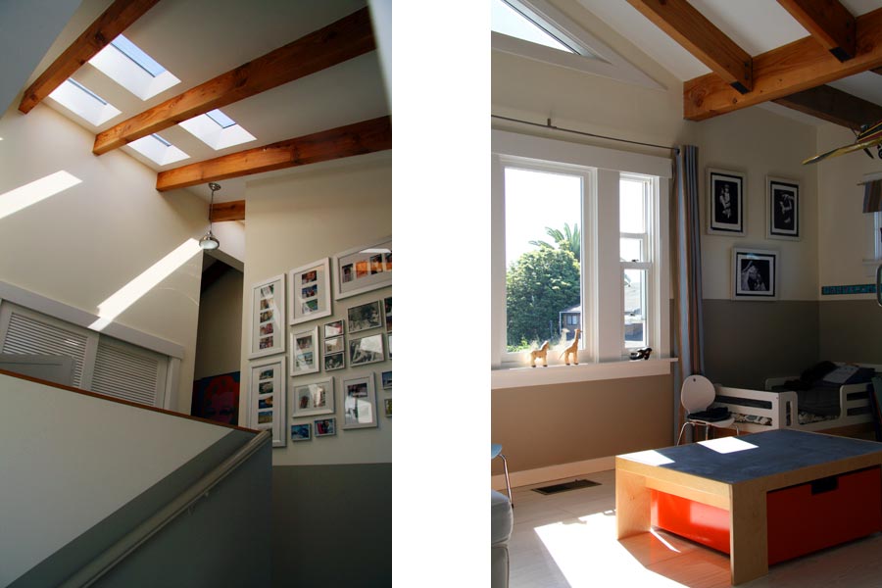
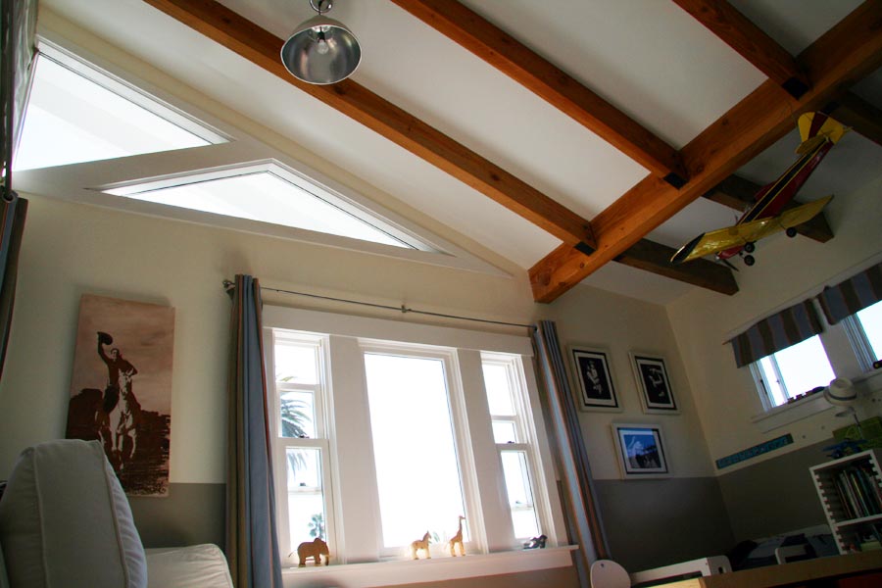
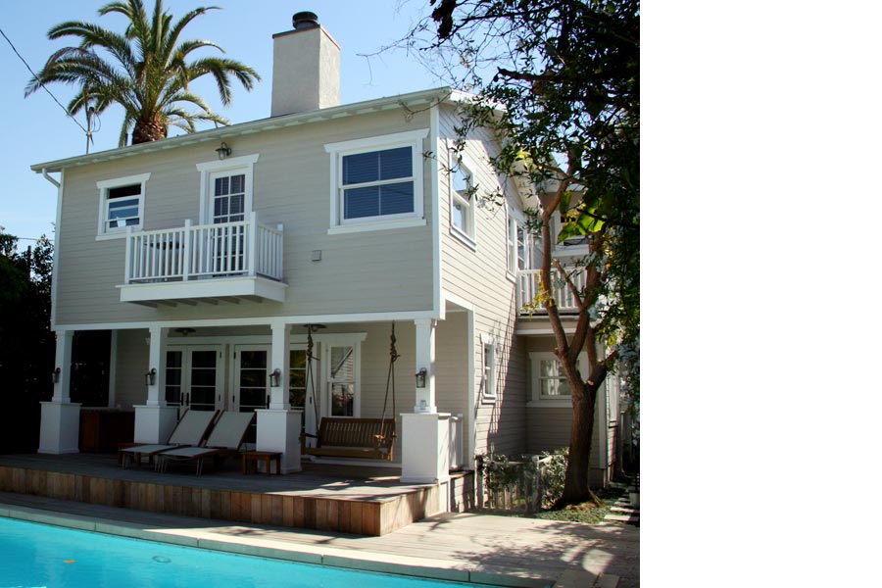
PALMS: VENICE, CA
The house is located in the beach community of Venice, California. The project consists of remodeling the ground floor by relocating the dinning room, opening the kitchen and adding a family room. At the second floor level we added three bedrooms and one large bathroom that would be shared by all the three kids.
The clients requested that we stay within the bungalow style to preserve the exterior clean lines, wood siding and original wood windows. The second floor addition consisted of three bedrooms and one bathroom. The bedrooms are arranged along a double loaded corridor with high ceilings punctured with skylights that bring natural light into the central circulation space. The interior was fully modernized using minimalist details and an open plan layout for the public spaces at the ground level. The dining room was moved from the middle of the house to the rear to achieve a direct relationship with the kitchen and exterior garden and pool deck.
